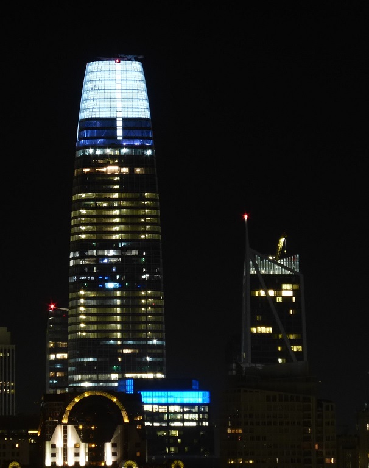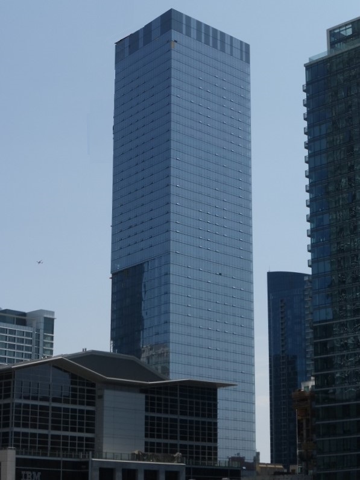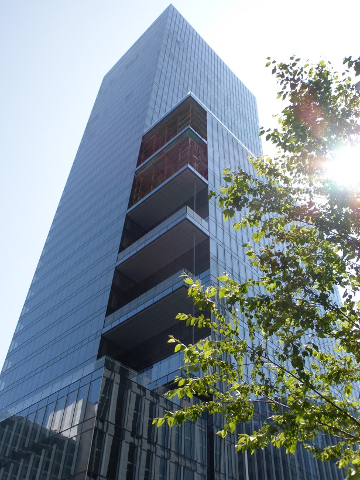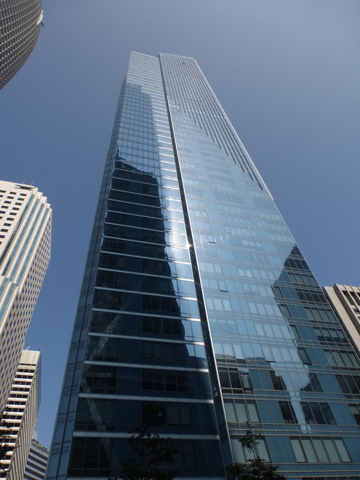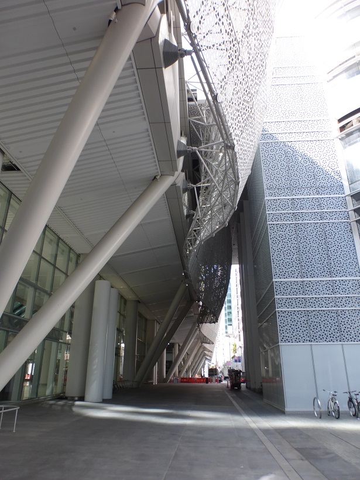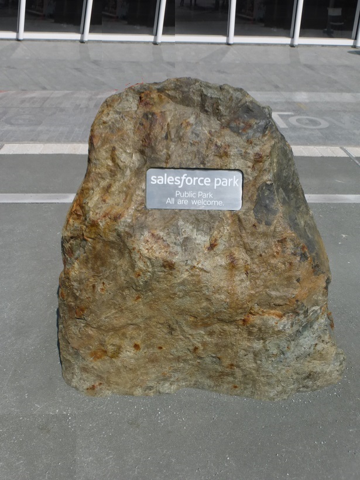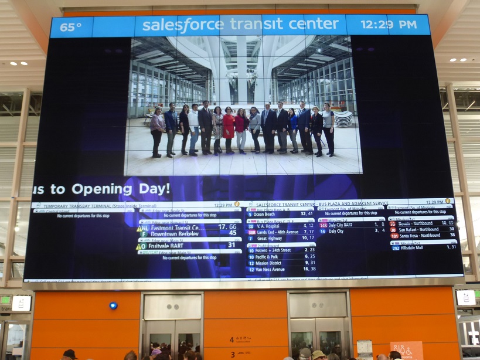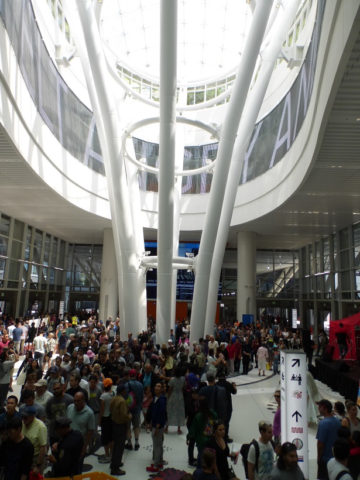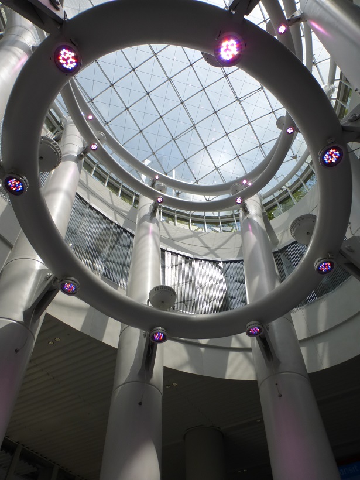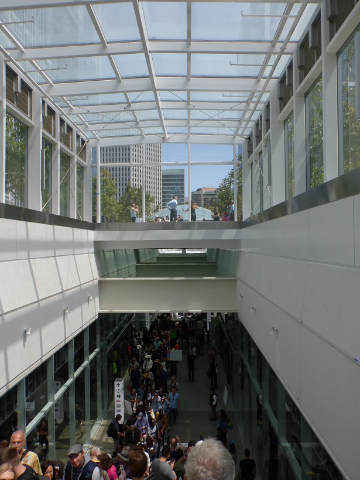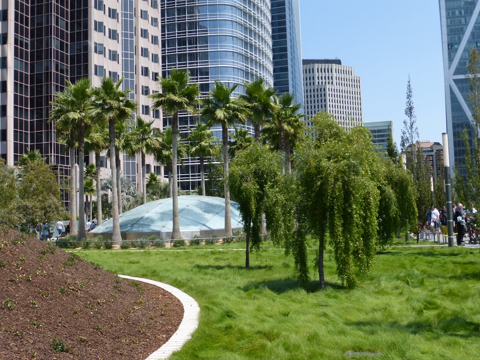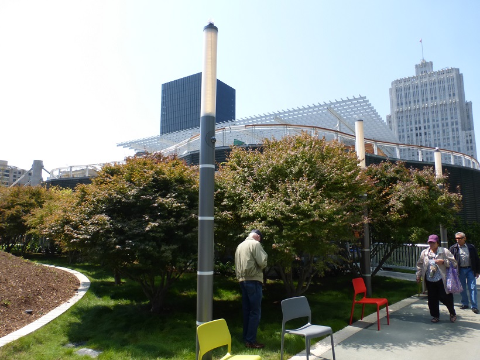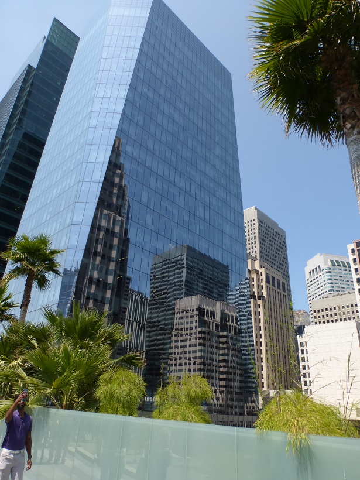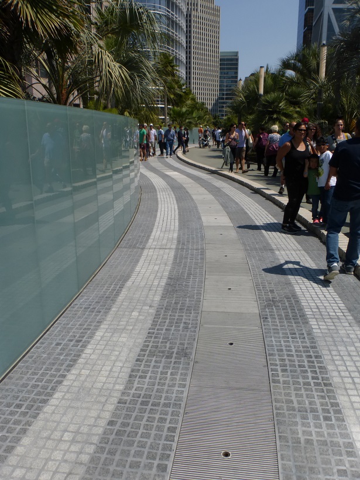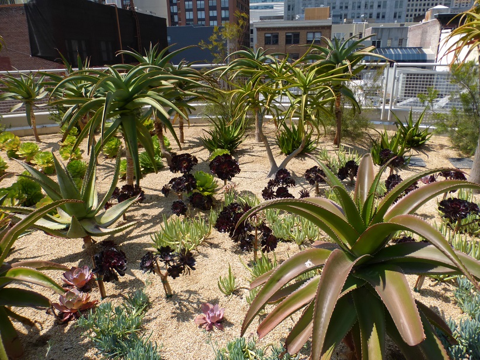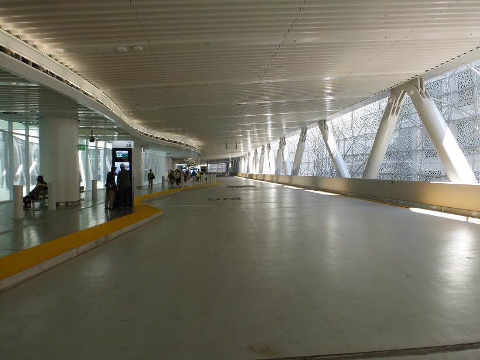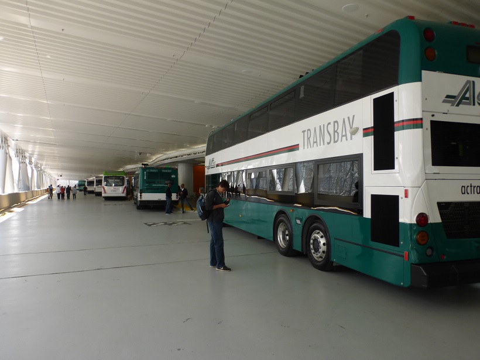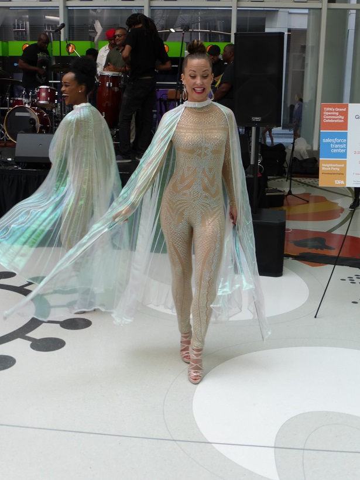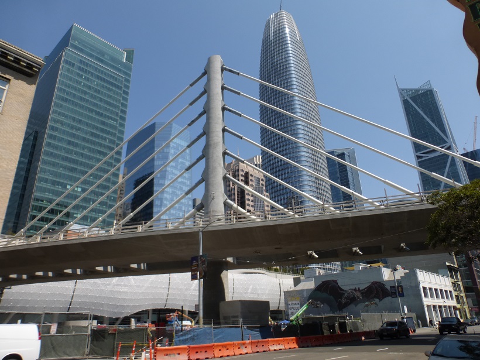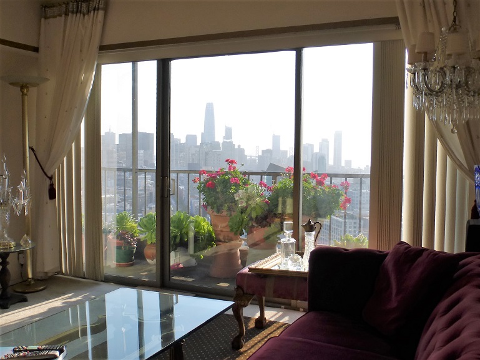Photos by Charles Walter Buntjer
|
View from Chuck's Apartment on the 28th Floor
|

View of the Salesforce Tower, 181 Fremont, the Mariott Hotel, the Modern Art Museum, the Bay Bridge and the right side of the photo, condos on Rincon Hill. This photo was taken from my apartment at 10:00 P.M. - the evening before the grand opening to the public.
|
Planning the Transbay Transit Center
|
After 20 years of planning, nearly a decade of construction, and one multimillion dollar rebranding, the Transbay Transit Center—and it’s sprawling 5.4
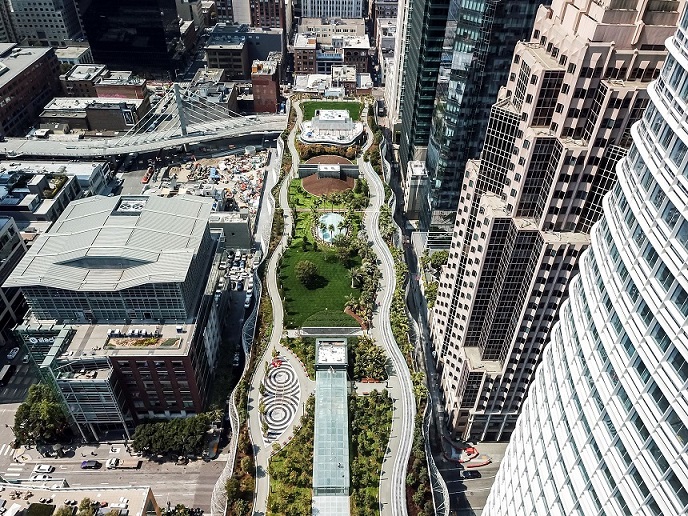 -acre rooftop park—will open to the public Saturday. Stretching nearly three blocks between Beale and Second streets in the newfangled East Cut neighborhood, the $2.26 billion sleeping giant is the city’s newest icon.
-acre rooftop park—will open to the public Saturday. Stretching nearly three blocks between Beale and Second streets in the newfangled East Cut neighborhood, the $2.26 billion sleeping giant is the city’s newest icon.
Designed by Pelli Clarke Pelli Architects, the Transit Center gives you a feeling that something special is about to happen, like a party where every San Franciscan is welcome. The excitement and anticipation is something that Salesforce Tower and the new SFMOMA expansion failed to deliver, despite their highly hyped designs—at face value, a bulging appendage and a glacier, respectively.
“It’s a miracle,” said architect Fred Clarke about the new hub. “Is that the appropriate word?”
While a handful of naysayers wrung their hands over the gleaming behemoth (decrying it as everything from a glorified bus stop to a waste of money), they missed the mark: the Transit Center, which serves as both a daily transit depot and a destination spot, is meant for denizens to use, not only to be looked at in awe from a distance.
Bounded by newly sprouted high rises such as Park Tower and 181 Fremont, the Transit Center finds itself inadvertently surrounded by some of the biggest names in tech—Slack and iShares, for example, are proudly, and perhaps a touch desperately, flaunting branding in windows with a full view of the recreational rooftop.
Spanning more than three blocks, the Transit Center is a nurturing presence. Its lush lawns and single-person benches beckon stressed-out worker drones to hang out for a while, walk barefoot in the grass, grab a bite, and chill.
|
Desining of the Transbay Transit Center
|
The entire shebang measures approximately 1.2 million square feet and spreads out across six levels—four levels above ground and two below.
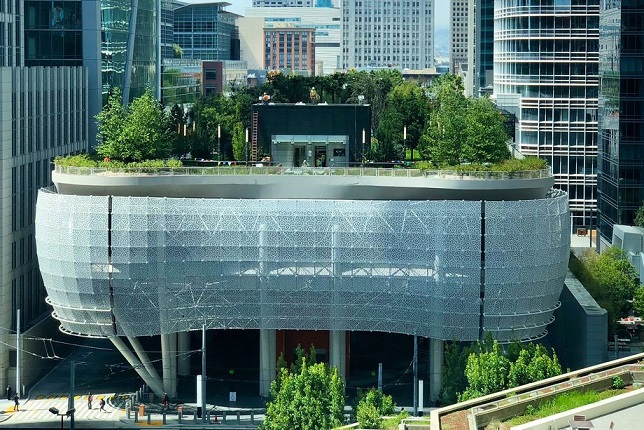 The ground level will service several Muni bus lines; the bus deck level on the second floor will host regional bus service extending beyond the city, and the show-stopping park level is found on the top floor.
The ground level will service several Muni bus lines; the bus deck level on the second floor will host regional bus service extending beyond the city, and the show-stopping park level is found on the top floor.
The below-ground concourse level and train platform level, neither of which are completed, will be for retail and the impending Caltrain service (by 2028) and—fingers crossed—the California High-Speed Rail.
The most striking aspect about the project, next to its curb appeal, is the natural light and long views inside the grand hall. There’s nothing cloistered about this new space. Three skylights, which punctuate at park level, draw daytime light into the core of the building.
A whopping 3,992 perforated white aluminum panels, which feature a geometrical pattern, make up the exterior. It measures 3,000 feet long at 44 feet tall.
“It’s a rather pleasant design, isn’t it?” said mathematician and physicist Sir Roger Penrose at a pre-opening symposium discussing his work, underselling his revelatory geometrical rhombus pattern he discovered in the 1970s.
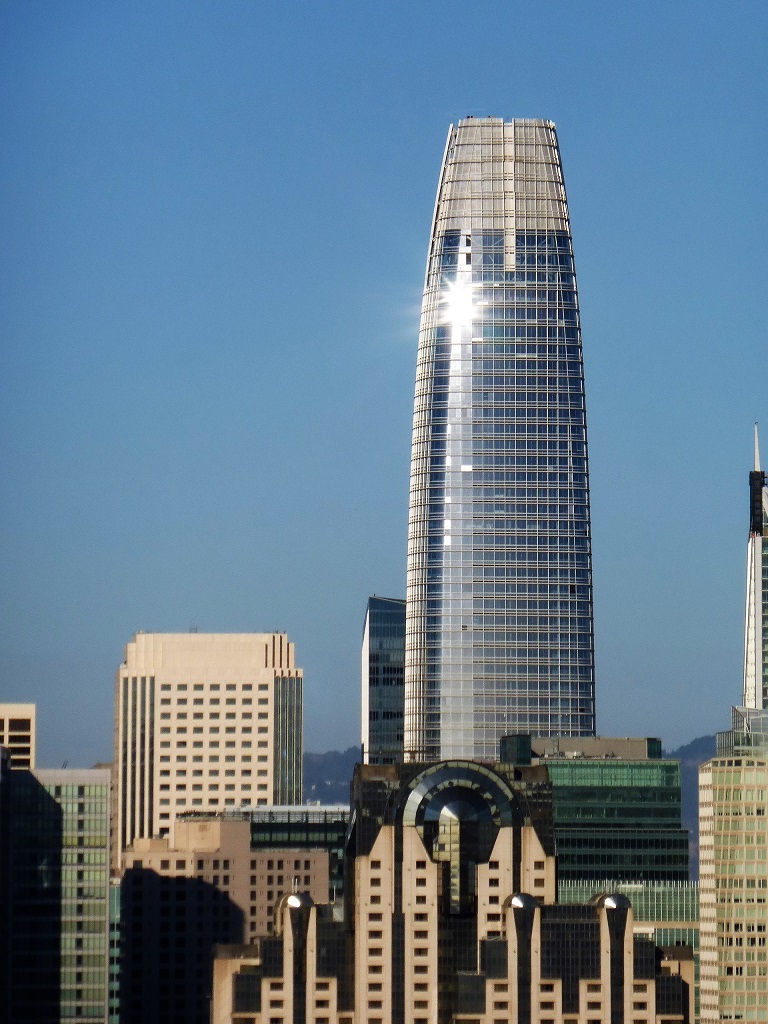 |
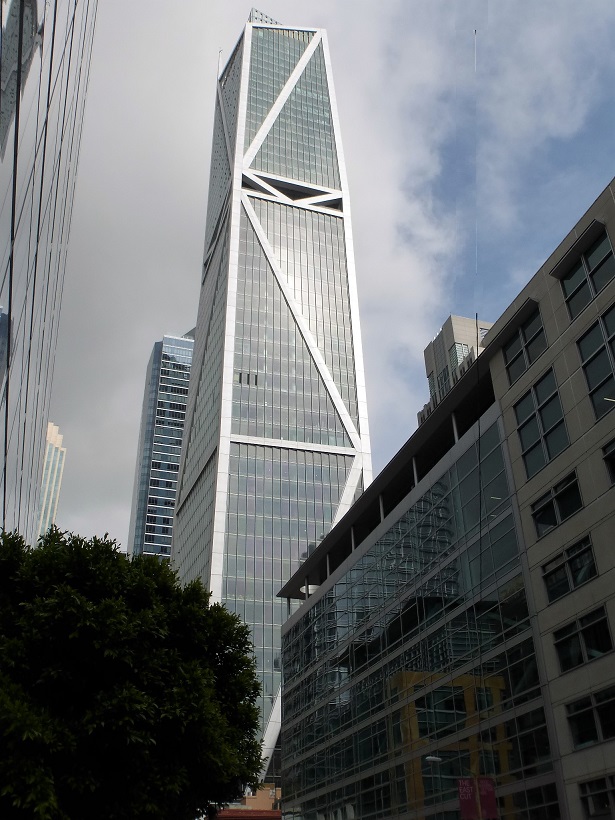 |
|
1,079 Foot Tall Salesforce Tower
$650 Million Dollars office building.
|
55 Stories Tall 181 Fremont Tower
$850 million mixed-use tower.
|
|
Salesforce Tower - 181 Fremont Tower
The top floor of the Fremont Tower is a condo selling for $42 Million Dollars!
|
Finishing the latest 50 story condominium in the City!
You can see a jet flying over the City to far flung Countries!
|
|
New 43 Story Office Building with fantastic Balconies.
Facebook is Renting the entire building - $90 a square foot!
|
The Millenium Tower - Leaning that is!
Currently the Tower is putting in new pilings!
|
|
Fantastic lacy metal covering of the entire building.
|
Interesting way to advertise the Salesforce Park.
|
The building is composed of three stories, buses pick up on the ground floor and the second floor. Escalators run up the two stories to get to the rood, plus lots of elevators!
|
The building on the right is a restaurant where one can have a cocktail and a meal, or take out and have a picnic overlooking the City!
|
The photo on the right will be one of the longest fountains in the world. It runs for about three blocks and when buses drive over the bridge connecting the freeway to the terminal, the buses will activate the fountains and each spout will open up as the bus passes by, creating a moving water display.
|
|
I went back the next Saturday to photograph the fountains.
|
|
Nice new areas for bus pickups.
|
Service will go onto the bridge and then the freeways.
|
|
Many plants are from Africa and Austrailia.
Drout tolerant plants, just what we need!
|
Lots of entertainment, dancing and bands playing.
|
|
New bridge connecting the Freeway to the Transit Center.
|
Home at last after a great time viewing the new Salesforce Transit Center!
As you can see, lots of smog from the fires all around the state!
|
Some of the companies who have taken up the entire buildings for office space in San Francisco!
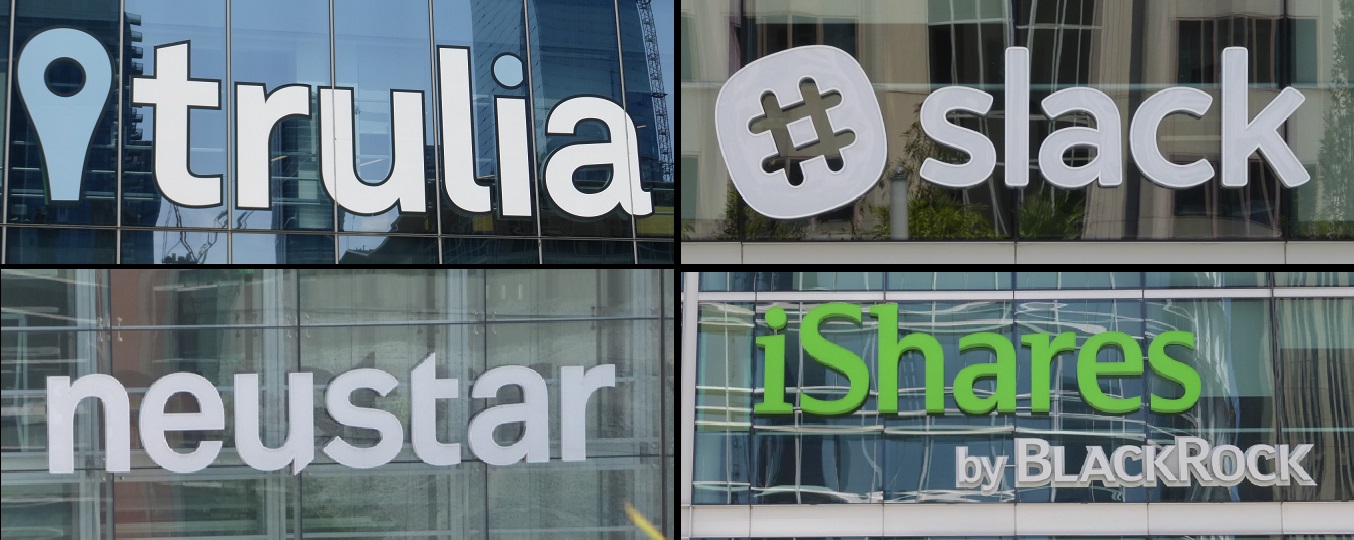
|
Created on: 2018.08.10 |
|
 |
|
Updated on: 2018.08.11 |




 -acre rooftop park—will open to the public Saturday. Stretching nearly three blocks between Beale and Second streets in the newfangled East Cut neighborhood, the $2.26 billion sleeping giant is the city’s newest icon.
-acre rooftop park—will open to the public Saturday. Stretching nearly three blocks between Beale and Second streets in the newfangled East Cut neighborhood, the $2.26 billion sleeping giant is the city’s newest icon.
 The ground level will service several Muni bus lines; the bus deck level on the second floor will host regional bus service extending beyond the city, and the show-stopping park level is found on the top floor.
The ground level will service several Muni bus lines; the bus deck level on the second floor will host regional bus service extending beyond the city, and the show-stopping park level is found on the top floor.


